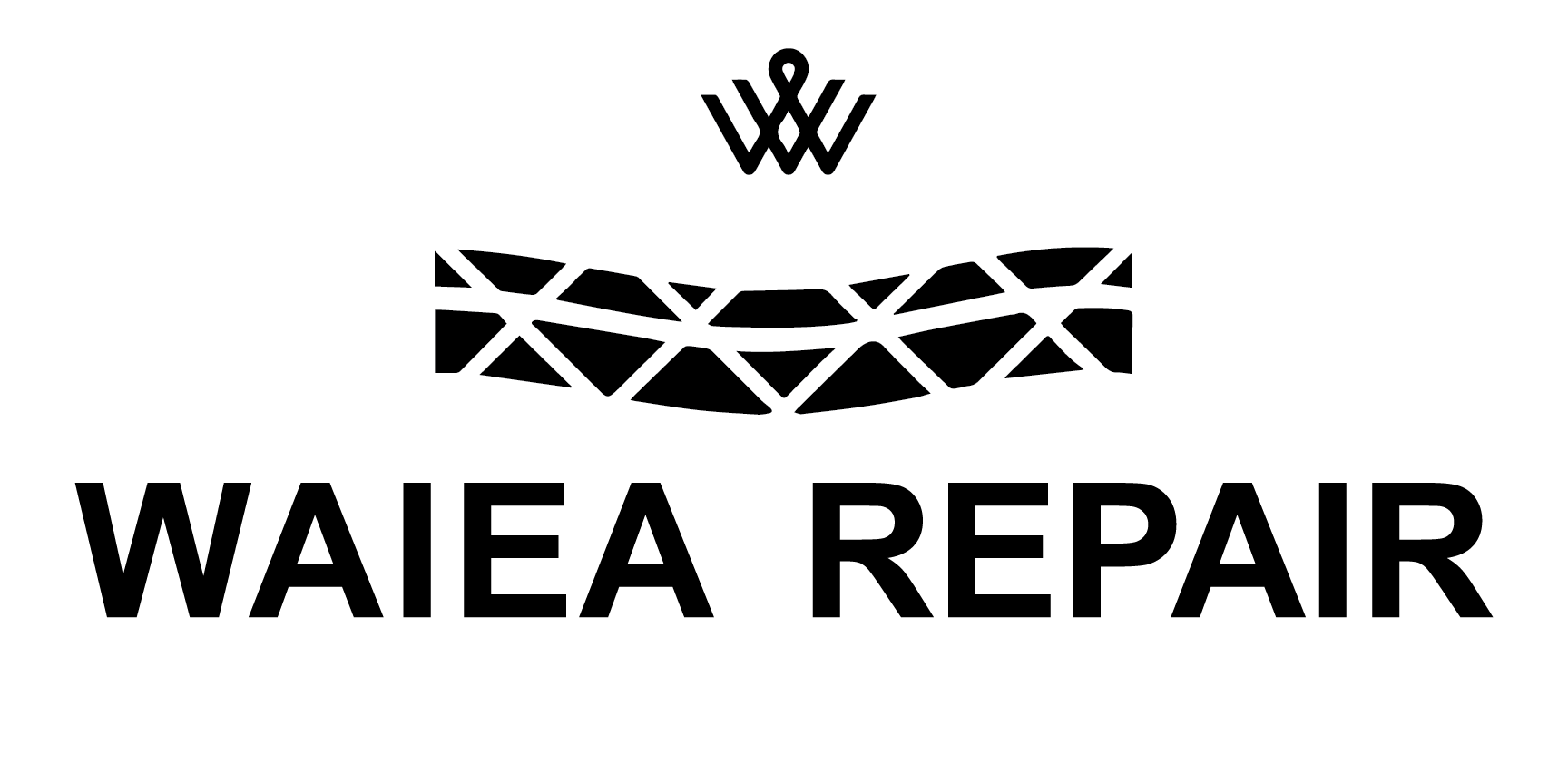PHASE 1
A new Cooling Tower will be placed on the rooftop of the Waiea Tower. Prior to its installation, condenser water piping will be installed between the mechanical room near the loading dock, across the first floor to the Lobby, and up the Tower to the mechanical room at the rooftop level. The bulk of this work will be in “back-of-house” areas and will have minimal impact on the building’s occupants. There will also be improvements made to the Hot Water System.
PHASE 2
Repairs to the finishes and waterproofing across the Amenity Deck will begin in February 2021. Landscaping will be removed from planters and decking around pool will be removed. Waterproofing and drains will be repaired, then finishes and landscaping restored. The work will be performed in three main areas: the Fitness/Spa Area, the Pool Area, and the Playground/BBQ Area. The intent is to minimize the period of time when each area is under construction, returning them to use by occupants as soon as possible. There will be times when the entire Amenity Deck is not accessible by residents. The intent is to perform the bulk of the work in 2021, with the Playground area and Mauka BBQ area serving as construction staging space until early 2023.
PHASE 3
This is where the bulk of the work in the Waiea Tower occurs. Starting at the upper-most floors and working down through the building, issues within each condo units will be repaired. The Fan Coil Units (FCUs) will be completely replaced. Sections of window frames and supports will be replaced, addressing loud “banging” noises and seismic movement. Miscellaneous repairs will be made within walls, above ceilings, and to the hot water system. There is also work on the walls and ceilings in the corridors, elevators, and stairwells. Work on each floor is expected to take four to six weeks to complete, during which time no residents will be allowed in the construction areas. With Quality Control and Quality Assurance in mind, one unit will be completely repaired as a full in-place mock-up months prior to the rest of the units being repaired.































